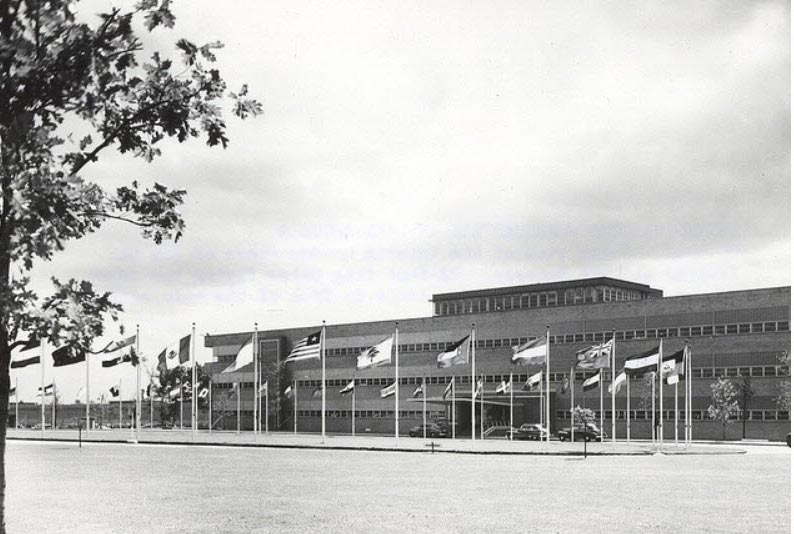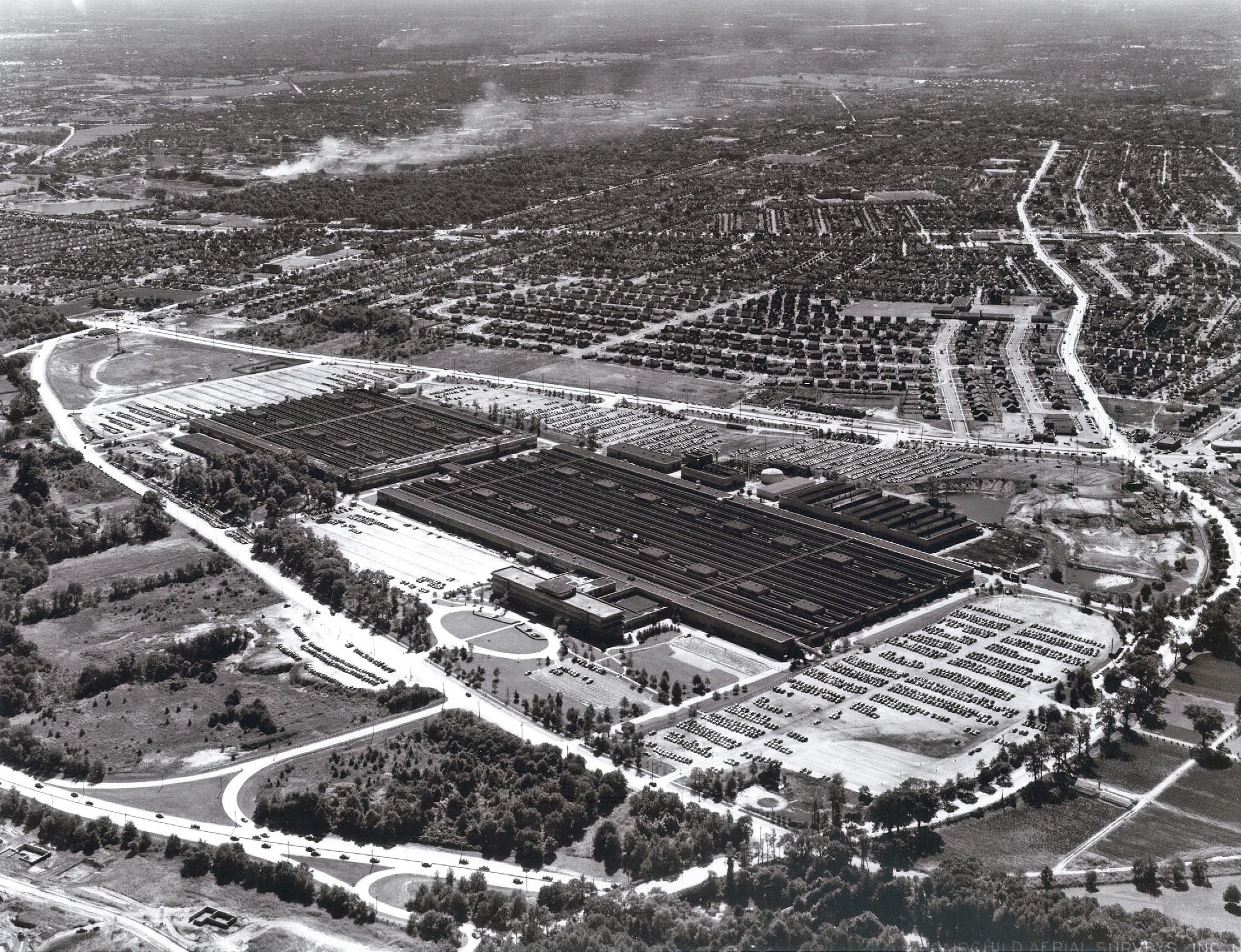Then & Now: William K. Vanderbilt Jr’s Deepdale Gate Lodge in Lake Success

In 1906, William K. Vanderbilt Jr. commissioned architect John Russell Pope to design a gate lodge for his Deepdale Estate located in Lake Success, New York. Fortunately, the gate lodge is still standing and provides the opportunity for this "Then & Now".
Enjoy,
Howard Kroplick
Location of the Deepdale Gate Lodge

The Deepdale Gate Lodge was located in the south-east section of Willie K's huge Deepdale Estate bordering on Lakeville Road.

In this 1924 aerial, the gate lodge was hidden by trees.

The location of the gate lodge as seen in this 1927 aerial.

A close-up of the aerial shows the outline of the gate lodge.
Then: 1952

Located across Lakeville Road east of the location of the Deepdale Estate, the United Nations was temporarily located from 1946 to 1952 at the huge Sperry Gyroscope Corporation offices in Lake Success.


The nearby St. Philip & St. James Church was built in 1952 to minister to the Episcopal UN congregations. Despite the UN's move to Manhattan, the church stayed and remains standing today.

According to Village of Lake Success historian Dr. Jack Binder, the gate lodge was donated by the the Schumaker Family to Long Island Jewish Hospital in the early 1950s. In 1952, the St. Philip & St. James Church exchanged a small parcel of land to the Long Island Jewish Hospital for the gate lodge. The lodge, which would be used as a rectory, can be seen here being moved 375 feet south to its current location.

Now: 2012

The current location of the gate lodge in relation to the church.


A Bing Map "bird eye's" view of the original and current locations of the Deepdale gate lodge. Note: The building was turned 90 degrees clockwise i.e. the west side became the north side.
Architect John Russell Pope
When John Russell Pope received the Deepdale Gate Lodge commission in 1906, he was just beginning his spectacular career. He went on to design the original six Motor Parkway toll lodges, the Petit Trianon Inn, and, importantly, the Jefferson Memorial, the National Archives and the West Building of the National Gallery of Art. According to the book "Long Island County Homes and Their Architects 1860-1940", Pope's gate house design was well received. "Pope's incessant attention to historic methods of construction and picturesque massing, coupled with a Ruskinian interest in detail, combined to create one of the few American outbuildings for which several reviews were written."
West Elevation

Then 1906: Pope's "West Elevation" rendering of the gate house. In Steven McLeod Bedford's book "John Russell Pope: Architect of Empire" described the gate lodge as "in keeping with Vanderbilt's Francophile tendencies, Pope created a Norman-inspired cottage whose half-timbered frame was constructed in an authentic manner using adzehewn beams and mortised and tenoned joints. The stucco, however, was applied over modern metal lath stretched over brick."

Then 1918: The west side of the gate lodge, looking toward Lakeville Road.

Now: 2012: The same view as above seen today.

Now 2012: The "West Elevation" today
North Elevation

Then 1906: The "North Elevation" rendering of the gate lodge.

Then 1918

Now 2012
East Elevation

Then 1906: The "East Elevation" rendering of the gate lodge.

Then 1921: A view of the east side of the gate lodge. The stone wall was on the west side of Lakeville Road.

Now 2012
South Elevation

Then 1906: The "South Elevation" rendering of the gate lodge.

Then 1918

Then 1918: The book "John Russell Pope: Architect of Empire" noted: "Grotesques, depicting six different emotional states in a medievalizing version of the Beaux-Arts exercise of the tetes d'expression, decorated the joist ends of the second story."


Now 2012: Unfortunately, the grotesques are no longer part of the building.
Prototype for the Motor Parkway Inns and Toll Lodges?

According to my favorite co-author Al Velocci, Pope's design for the Deepdale Gate Lodge may have been the model for the Motor Parkway inns and toll lodges. As written in his book "The Toll Lodges of the Long Island Motor Parkway, and Their Gatekeeper's Lives", Al notes; "The lodges first planned for the Parkway were the type of countryside inn so popular in England and France at the turn of the century...Drawings of the proposed lodge preserved in newspapers showed a brick-and-stone inn of the Queen Anne style. Designed by the highly acclaimed architect John Russell Pope, the lodge resembled the gatehouse Pope had built in 1905-1906 for Vanderbilt at his Long Island estate, Deepdale, at Lake Success. Pope's inspiration for the gatehouse came from the same chateaux and gatehouses Vanderbilt had admired during his recent travels through the French countryside."

Comments
Howard
Your research and scholarship that you share with all of us continues to be a pleasure to view. It is an important record that not only provides a visual history , but is also a great insight into the social an economic time when the Motor Parkway existed.
Walt Gosden
A fine piece of LI history . Thanks for the lesson.
Thanks for all your work on the gatehouse. I will visit it when I next pass nearby. Never knew it was there . Ed.
Always a pleasure Sunday Morning to see another element featured on your site, Howard.
Thanks for keping the LIMP memory in our minds.
I concur with all of the above comments - thanks for the hard work Howard, keep it up!
The Lakevillle Rd. toll house is most informative. Living in NHP 70 years I am aware of the parkway, as I rode my bike on it. But was not aware of the toll house on Lakeville Rd. and I worked in Sperrys also. Good job Artie
what they said! keep it coming!
I presently live near the start of the Motor Parkway here in Fresh Meadows. Back in the 50’s I rode my bike up from Cambria Heights to ride on the Motor Parkway. I am frequently. in the area by Lakeville Road and L.I. J hospital. I have seen the church, but never before recall noticing the tool house behind it. The complex where Sperry area was is now mostly a medical complex.
Thanks for sharing.
Gene
Howard - Thanks so much for the info! You’ve made our visitor from New Orleans soooo happy. He says he’s been dreaming about this house for 20 years!
Alice
Was a member of St. P & St. J as a child, and remember one Christmas being in the rectory for a brief time. Ceilings were very low. I see the church is now closed, sorry to see that.